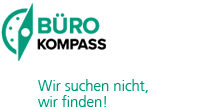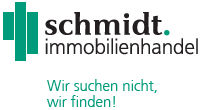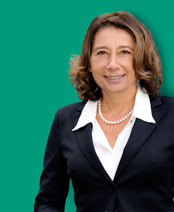 Raised floor
Raised floor
 Cooling / air cond. system: Ceilings with integrated cooling / cooling panels
Cooling / air cond. system: Ceilings with integrated cooling / cooling panels
 Lighting: LED-Lighting
Lighting: LED-Lighting
 Green Building: oc_greenbuilding_dgnb-siegel-platin
Green Building: oc_greenbuilding_dgnb-siegel-platin
 Roof terrace / balcony
Roof terrace / balcony
Units
| Unit/Storey | Total | |
| EG | 1.968 sqm 29,00 €/sqm | 1.968 sqm |
| 1. OG | 2.926 sqm 29,50 €/sqm | 2.926 sqm |
| 2. OG | 2.921 sqm 30,00 €/sqm | 2.921 sqm |
| 3. OG | 2.896 sqm 30,50 €/sqm | 2.896 sqm |
| 4. OG | 2.934 sqm 31,00 €/sqm | 2.934 sqm |
| 5. OG | 1.171 sqm 31,50 €/sqm | 1.171 sqm |
| 6. OG | 845 sqm 32,00 €/sqm | 845 sqm | Total | 15.661 sqm | 15.661 sqm |
Details
Description
The TRI office building will be one of the most sustainable commercial properties on the Munich office market and is aiming for DGNB platinum certification. The biophilic design brings nature into offices and creates a feel-good atmosphere. The building design includes loggias and places to stay in the atriums. The foyer is representative and open to tenants and visitors, a barista bar and seating enliven the entrance. Passenger elevators provide access to the upper floors.
The bright office space is spread over seven floors and will be divided according to your needs. Everything is possible, from the classic individual office to combi-offices with open communication areas to open-plan structures. The equipment leaves nothing to be desired: 3 different and cost-neutral design lines (Pure, Wood, White), flooring by arrangement, internal sun protection, LED lighting, cavity floors, kitchenettes, fiber optic connection and cooling. The Tri has an underground car park with electric parking spaces as well as bicycle parking spaces and showers. A large conference area can be realized on request. Storage areas can be rented. A DGNB platinum certification is being sought. The large general south-facing roof terrace will be provided with a bouldering wall. The north-facing roof terraces are exclusive terraces.
Energy certificate
Certificate type:Access and infrastructure







Notes
If you click on this card, a request will be sent to Google with your IP address Privacy Information
You can change this under privacy settings.




